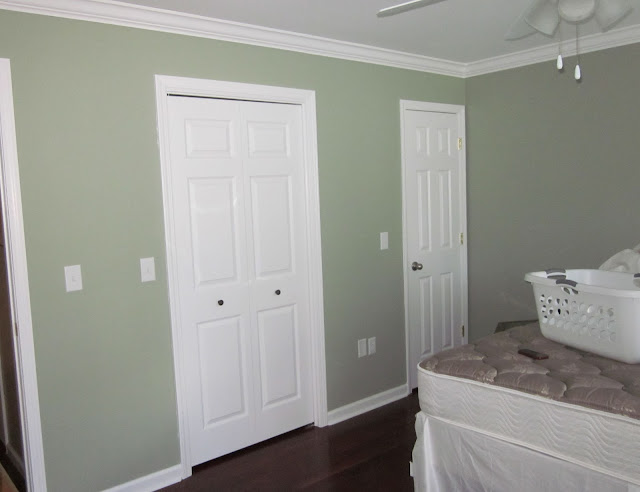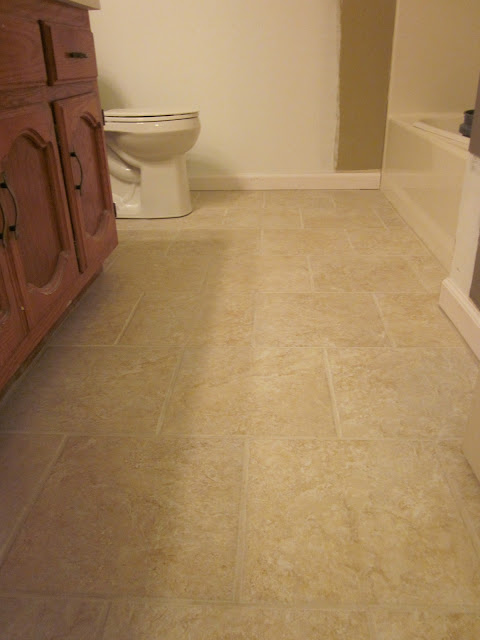Remember when I said
I hate bathrooms? Well, now I hate ours just a little more than before:
I went food shopping and this was the crime scene I walked into when I got home. Apparently, once Brian took the old toilet out, the water in the pipes decided to leak through the ceiling and the can light in the kitchen. It only got better too. Later, while taking a shower in the downstairs bathroom, I hear Brian run down the stairs and then immediately my water turns off. Huh? Well, he needed to cut the sub-floor surrounding the toilet pipe and figured he would try and be careful instead of shutting off the water. Needless to say, the saw nicked the pipe and water was gushing up into Brian's face. (Okay, you're allowed to laugh). Is the bathroom really to blame? Probably not...but come on.
What else went wrong? Well, we decided to go out and purchase the precious Carrera Marble tile that we were in love with. But first we took out the calculator. Between material, labor and grout, we were looking at $1,000. Time out. Was this really worth it? Was our house and neighborhood really 'marble-worthy'? The answer was always no. We're expecting a baby...how could we really justify blowing so much money on this nice tile when all the homes for sale in our neighborhood have laminate kitchen counters? So the decision was made...we nixed the marble and went back to the drawing board. These were the new contenders:

The winner was the tile at the bottom of the stack. Simple, beige-y and most of all...cheap. First step was to remove the old tile. Our previous owner, who I swear did all home improvements intoxicated, did not disappoint...he tiled over the original laminate. Brian had to rip out the tile, the backer-board and then the laminate. Aside from that we got rid of the old toilet, the weirdly-placed medicine cabinet, the vanity top and patched the holes in the walls and . Check out the progress shots:
I forgot to mention another cost-related reason we ditched the marble...the vanity top. We made a trip and looked at granite remnants and even though it seems cheap at first, when you really put the cost of granite in our bathrooms and (hopefully) in our kitchen...it once again made no sense. Magically, the most perfect-for-our-situation vanity top appeared at Lowes. It is a solid surface, which top (with the sink as one piece) and it was only around $200! Check it out:
Wait, let's get back to the floor. Here is the subfloor:
The tile backer-board that we put down:
And....ta-da, the finished floor:
We also got a new toilet:
Now here are a few more shots of the new vanity top and the
faucet we ordered from Overstock. I normally hate online shopping, but this faucet was really true to it's photo, it shipped quickly and it was affordable!
We also re-shelved and painted the inside of the linen closet:
Okay, I know that was a lot of pictures in one post, but we're almost done with this room. In the past few weeks we've painted the walls (don't love the color too much, but that's another story), painted the trim and bought a new shower curtain. Our next big task in here is framing out the builder mirror and painting that wood vanity.




































